[broadstreet zone=”51611″]
FRAMINGHAM – This week’s home of the week on SOURCE is located in the Nobscot neighborhood of the City of Framingham
Priced at $1.3 million, the 200 Edmands Road home went on the market just 2 days ago.
Built in 1916, the house has 6 bedrooms and 4.5 bathrooms.
The 15-room house has 6,441 square feet of living and sits on a one acre lot.
[broadstreet zone=”52093″]
“This exquisite example of Tudor Revival architecture is set on a level, well-landscaped one acre lot in the Nobscot area of Framingham. This gracious home embodies old world charm in three levels of well-proportioned living space,” wrote the Realtor.
“Step into the elegant entrance hall where warm and inviting double inglenooks flank a large fireplace. Walk through and step down from the foyer into the warm and inviting den and family room. Off these rooms are an office and a vestibule with built-in benches. These rooms feature quarter sawn oak moldings, restored period lighting fixtures, maple floors, boxed beam and coffered ceilings, leaded transom windows, and a second fireplace,” wrote the Realtor in the listing.
“To the left of the entrance hall is a bright and sunny living room. This room opens to the informal dining area with a third fireplace, and the well-appointed cook’s kitchen beyond. The kitchen features stainless-steel appliances, including a Viking 6-burner range, double wall ovens, Bosch refrigerator, granite countertops, and an island with bar sink and dishwasher. A butler’s pantry connects the kitchen to the formal dining room, which overlooks the private backyard through a large picture window,” wrote the Realtor.
[broadstreet zone=”58892″]
“The second floor is accessible from two staircases, a formal reverse front stair leading from the entrance hall, and a back stair from the butler’s pantry. The huge primary suite has a corner fire-place, walk-in closet, sitting area, and a large dressing room with two more closets. The luxurious primary bath has a corner whirlpool soaking tub, double sink vanity, and tiled shower. A second bedroom suite has a sitting room with two bedrooms, one with a fireplace, and a full bath with shower. There are two more large bedrooms that share a third full bath with a whirlpool tub. Rounding out the second floor is an office, a large open area at the top of the front stairs for a reading or study area, and the laundry closet with front-load washer and dryer,” noted the Realtor in the listing.
“The third floor includes over 1500 square feet of beautiful additional living space. On this level, a sixth bedroom and a bright and sunny full bath are a perfect separate space for guests or an au pair. A massive game/media room completes the third floor and makes a fantastic family retreat,” wrote the Realtor.
[broadstreet zone=”59984″]
“Money saving and green energy features include a 53 panel solar array, high efficiency boiler and hot water heater, heat pump ductless mini-spilt heating and cooling, electric vehicle charger, and blown-in insulation,” noted the listing.
“Outside, the mature landscape offers many options for fun and relaxation. A lovely covered stone patio and a roof top open porch are in the front of the home, with privacy provided by a stand of large arborvitae along the edge of the road. A generously sized deck off the kitchen offers wonderful connectivity to the expansive backyard with beds of perennials, shrubs, and flowering trees. Callahan State Park with its many recreational activities is close by, as well as Gar-den in the Woods and the historic Wayside Inn and Grist Mill area,” wrote the Realtor.

The City of Framingham has assessed the property at $1,104,600 in 2022.
The 2022 property taxes are $15,177
The property last sold in June of 2016 for $840,000.
The home is listed with Realtor Jeanne Murphy of Realty Executives Boston West




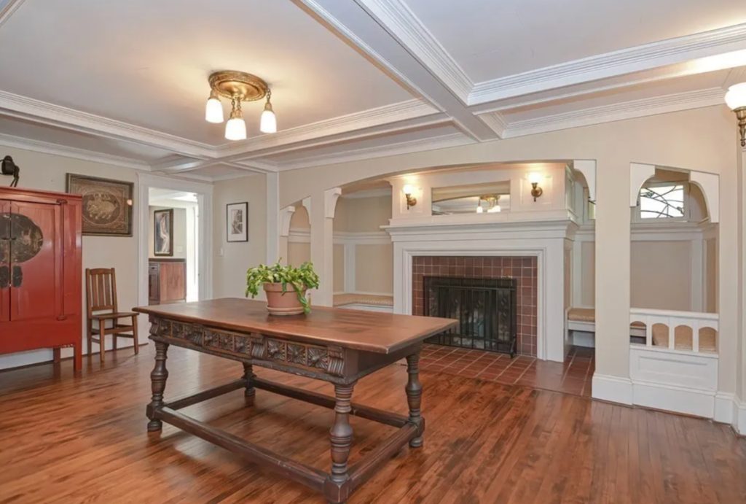


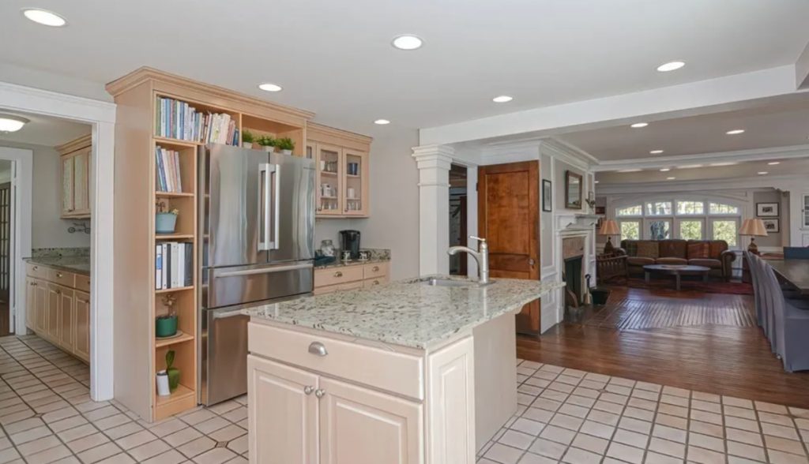
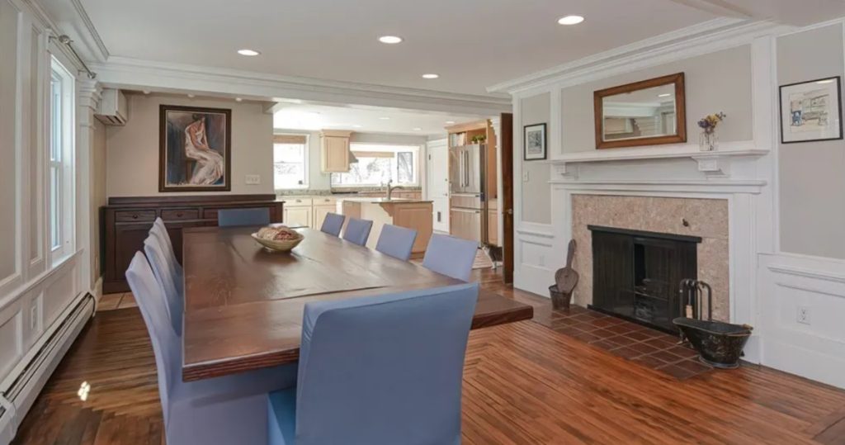



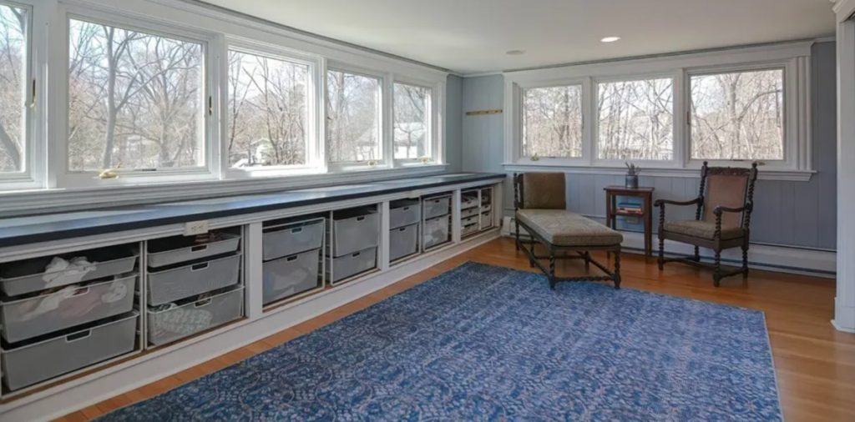
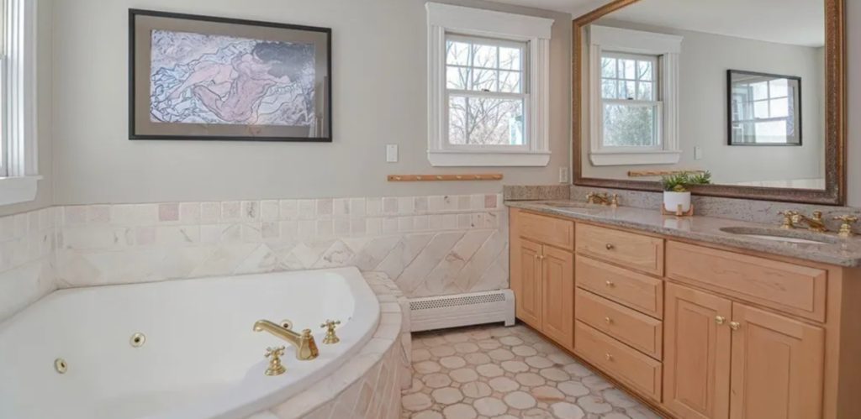
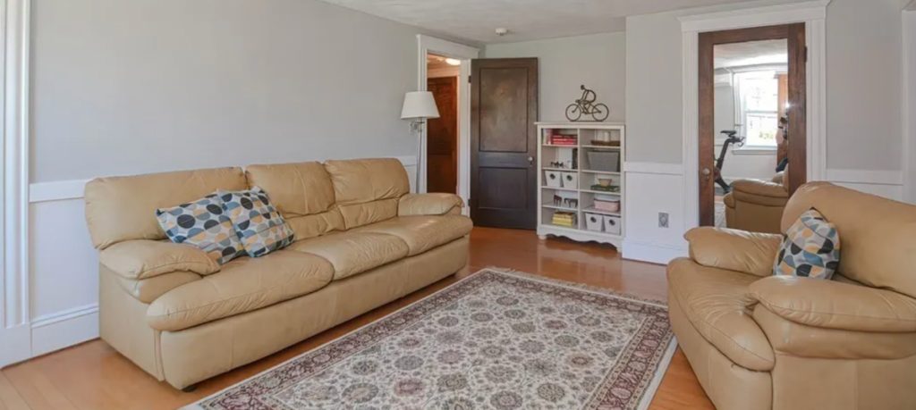





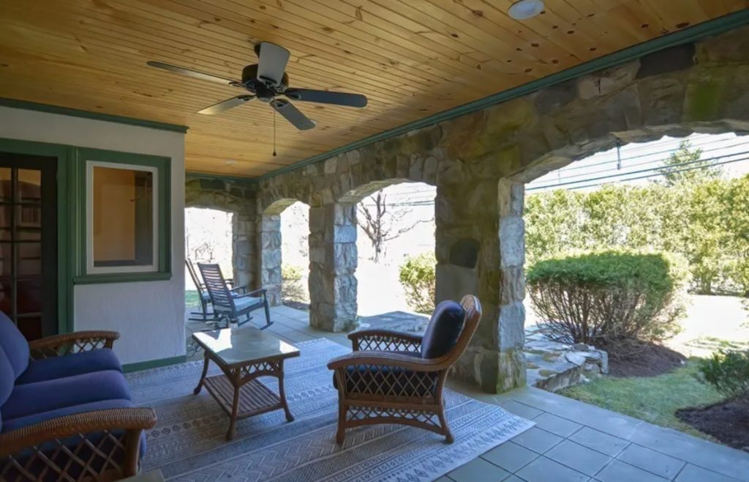


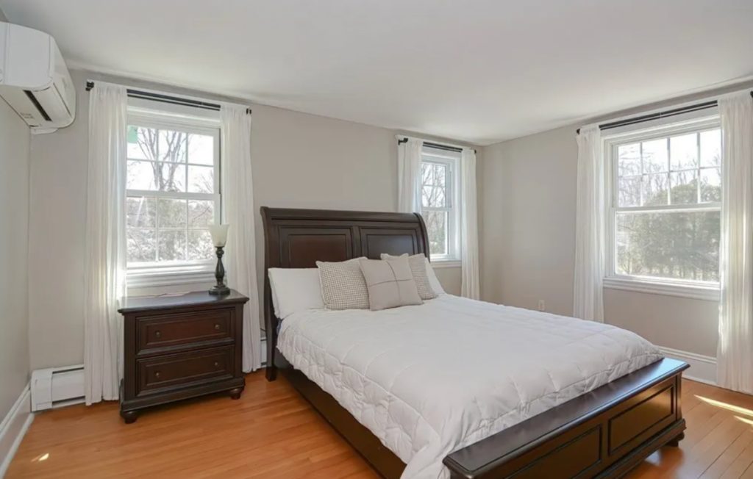
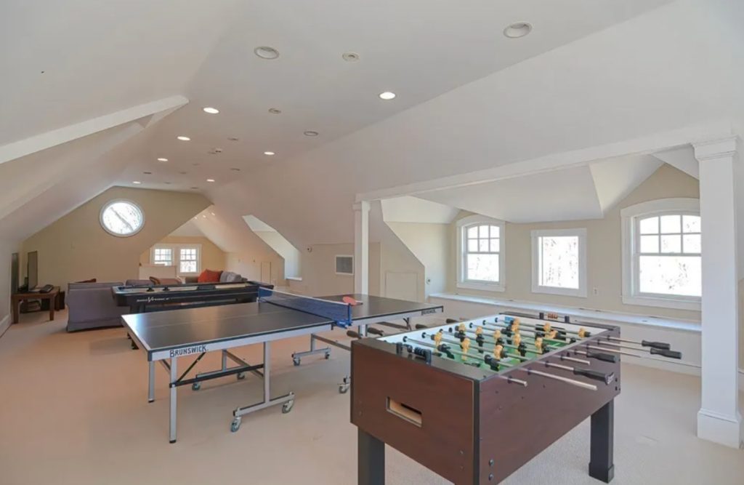
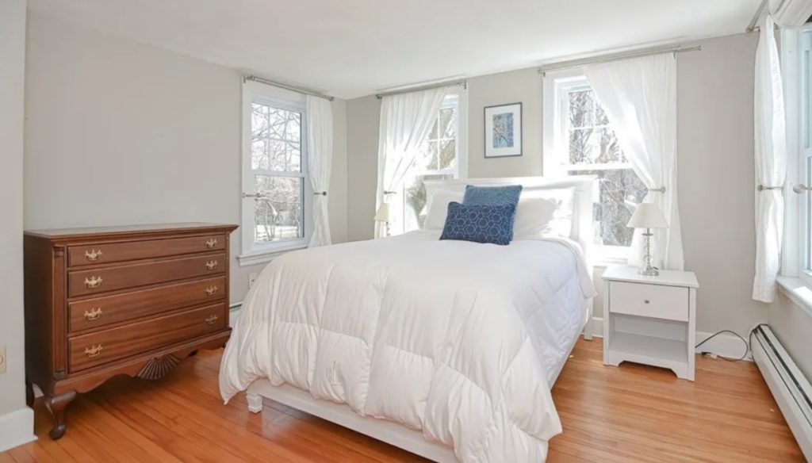



[broadstreet zone=”53130″]

